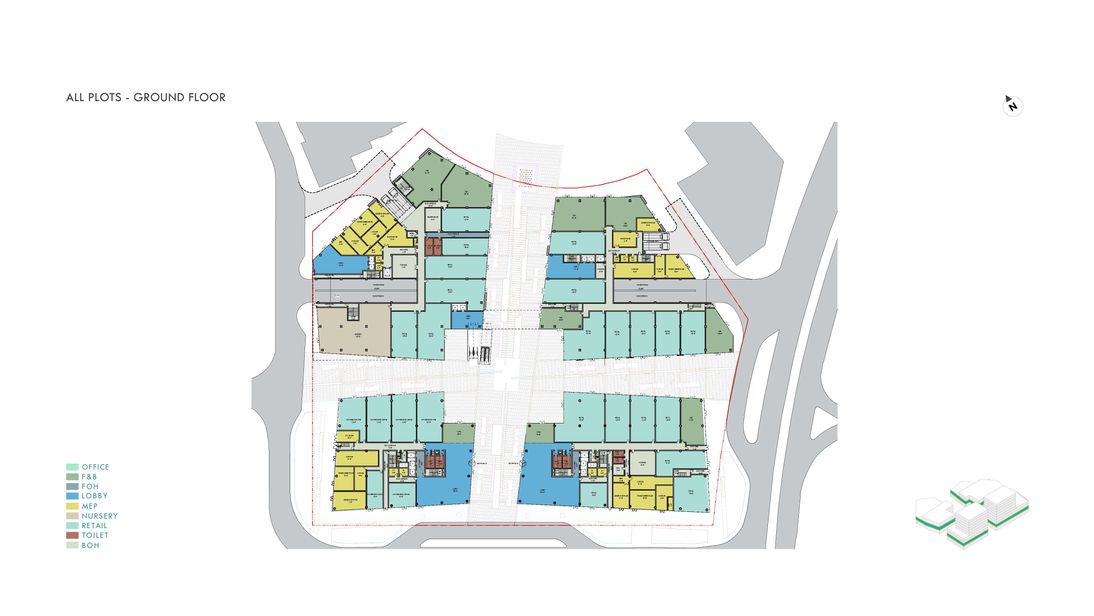
Mixed Use - Workplace
2019 - Ajman, UAE
MARSA PLOT B
The B plots part of Marsa Ajman master plan are a mixed-use development comprised of Office, Retail, F&B and Entertainment components. The project is situated in the South of the Ajman Marsa master plan next to the marina and directly adjacent to the ruler court’s.
Facing downtown Ajman the project is envisioned to become a gateway to Marsa master plan. The project will be a new offering for Ajman. It aspires to become the business hub offering 18,750 sqm quality commercial space for SME’s and semi-governmental offices with great amenities and views both of the marina and back to the city.
In the evening the project transforms into the new 4,230 sqm retail and entertainment hub of Marsa marina and Ajman. The project provides ample underground parking in excess of 680 stall’s in a shared basement over two levels that will be able to accommodate all uses. The B plots are comprised of four buildings, two taller office buildings and two low-rise retail and entertainment buildings.
Project developed at CRTKL Dubai office
FACTS & FIGURES
AREA
HEIGHT
APPOINTMENT
COLLABORATIONS
BUA - 38,565 sqm
GFA - 36,970 sqm
2B + G + 3P + 5
40 meters
2019
Interior Design - Luli Fisher
Landscape Design - WAHO










