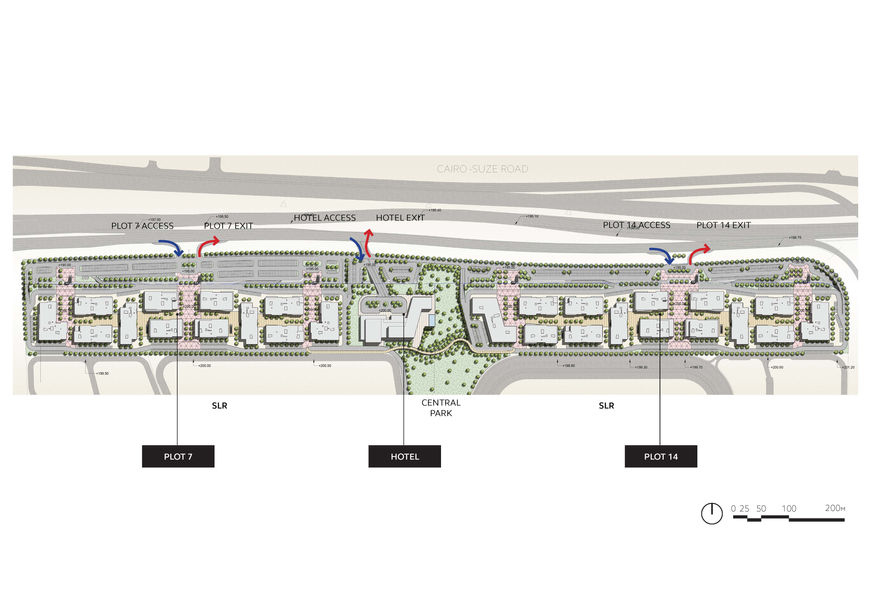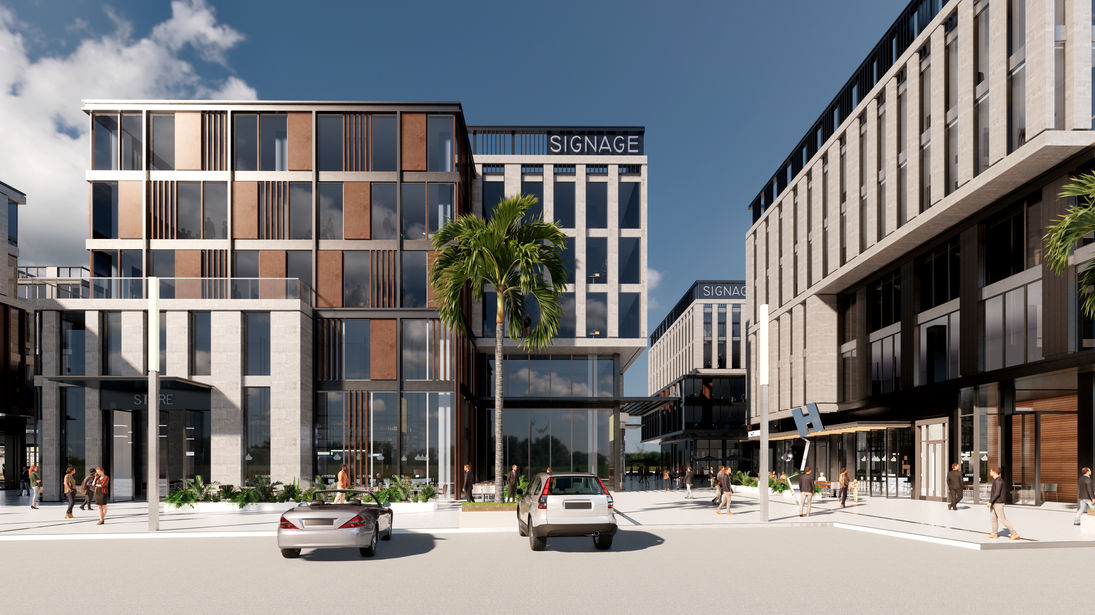
Mixed Use - Retail - Workplace
2019 - New Cairo, Egypt
SWAN LAKE RESIDENCE
Swan Lake Residence’s commercial district is a state of the art 1.4 kilometer long masterplan, within new Cairo city. The masterplan is split into 2 plots, 7 & 14, with a lush central park in between.
Each plot is split into 3 different clusters, with each cluster containing central plaza acting as a communal hub for art and culture. The aim is to envision a development with high end retail and F&B units across all ground floor levels, and contemporary office spaces fitting for an up-and-coming area.
Additionally, a number of office spaces accommodate a terrace and balcony spaces fitting with the design language of the architecture.
All clusters enjoy a wide variety of office spaces design to maximise daylight and reduce heat gain.
Project developed at CRTKL Dubai office
FACTS & FIGURES
AREA
HEIGHT
APPOINTMENT
COLLABORATIONS
Plot size - 161,122 sqm
BUA - 241,682 sqm
B + G + 4
22 meters
2019
Client - Hassan Allam Properties









